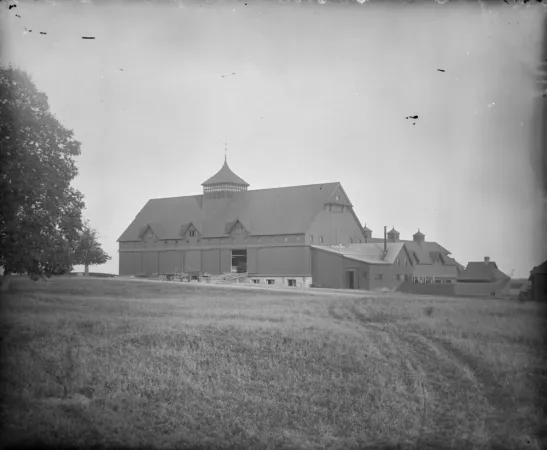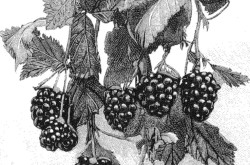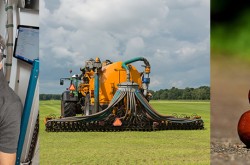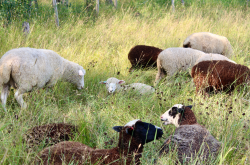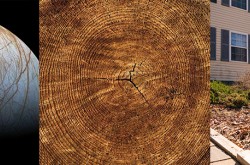Historic barns bring architecture to life for students
The Central Experimental Farm (CEF) in Ottawa is known for agricultural ingenuity and scientific discovery, as a national historic site and urban greenspace, and for being the home of the Canada Agriculture and Food Museum. Architecture, however, is not typically the first thing people associate with this agricultural oasis in Ottawa.
As a first-time instructor at Carleton University‘s Azrieli School of Architecture, I had to find a property to use as a case study for my course, “Representation and Documentation in Heritage Conservation.” Students in the course were a combination of fourth-year undergraduate Architectural Studies students, first-year Master of Architecture Students, and graduate students in the Heritage Conservation diploma program.
I was drawn to the CEF — and the museum in particular — because it is unique, a working farm with beautiful heritage barns surrounded by urban development, which would provide an excellent site for course work in documenting heritage buildings. The fact that I wrote a master’s thesis on timber-framed barns in urban or suburban settings also helped!

A detail of the Dairy Barn, Building 88, at the Canada Agriculture and Food Museum, located on the Central Experimental Farm in Ottawa.
In January of 2019, I sat down with Kerry-Leigh Burchill, Director General of the museum, to discuss how my students could access and document the museum’s historic barns. Kerry-Leigh responded with enthusiasm and so, with help from curator William Knight, began a valuable collaboration between the Canada Agriculture and Food Museum and the Azrieli School of Architecture.
The CEF was established in 1886 as the first federal experimental farm in Canada, and the headquarters for an experimental farm system. The buildings constructed on this site—which is now registered as a National Historic Site -- represented the epitome of agricultural architecture: the best of construction practices of the time, combined with innovative and experimental techniques, materials, and systems. Our class chose to research and document two historic barns on the site, the Main Dairy Barn (Building 88) and the Small Dairy Barn (Building 95).
Building 88 is an Ottawa landmark. As a large, bank-style barn, it was originally constructed in 1887-1888 and reconstructed following a fire in 1913. The current barn, which houses a dairy herd and exhibition space, provides a unique example of late nineteenth century building practices combined with twentieth century innovation.
Building 95, which was constructed in 1912 to support dairy research, is similarly interesting. This building, used for special events and summer camps, features interesting architectural details such as a grand, open loft and an impressive truss structure.
Using these two barns as case studies, students made multiple site visits, individually and as team members, as they worked through a series of exercises that built their research and technical skills in heritage-recording techniques.
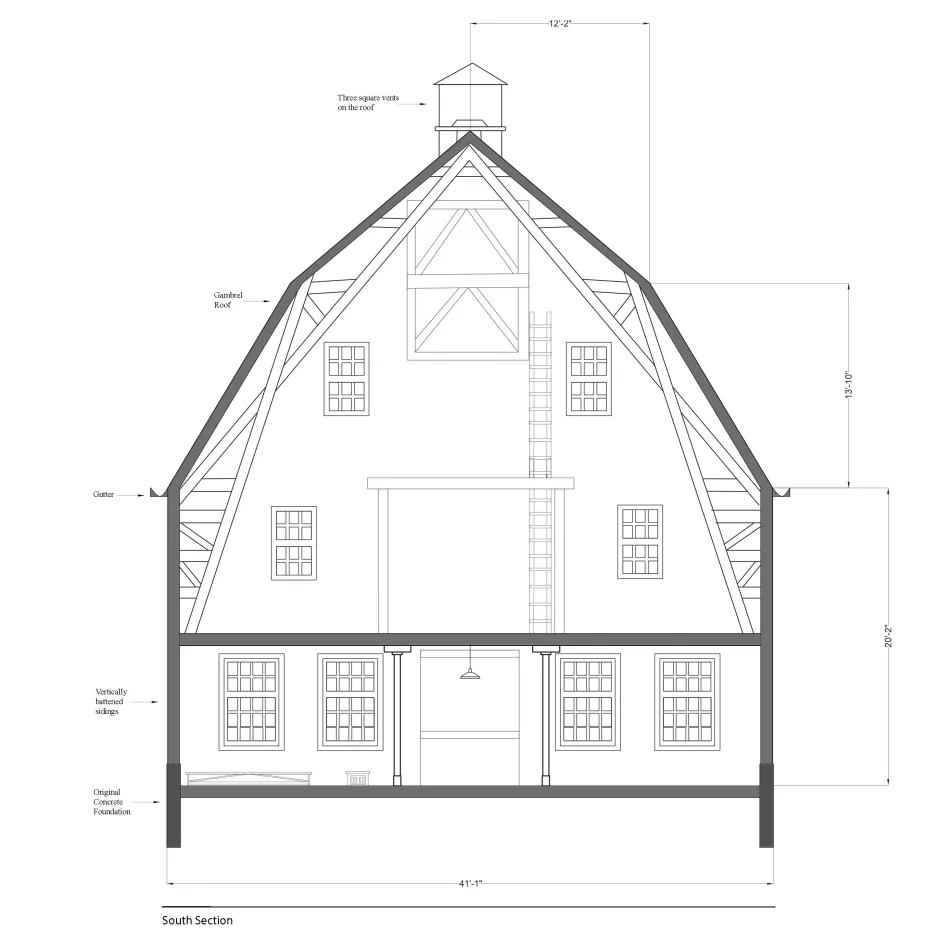
Architectural section of the Meadowview Barn, Building 95, at the Canada Agriculture and Food Museum, located on the Central Experimental Farm in Ottawa.
The class captured all of Building 95 and a portion of Building 88 using the Faro Focus 3D Laser Scanner. This tool captures a three-dimensional point cloud — a set of data points in space — which allowed students to produce scaled two-dimensional line-drawings of the barns. Students also had the opportunity to explore other means of documentation and representation, including record photography, photogrammetry — three-dimensional digital models produced from a series of photographs — and panoramic photography.
All students produced a detailed set of technical drawings including plans, sections, elevations, and details of the historic barns. In addition, students were encouraged to disseminate their work in creative ways appropriate for the site. Some students produced an informative video, while others produced an online panoramic tour, or research report.
The course provided students a valuable opportunity to develop and practice heritage-conservation skills. Recording the physical characteristics of historic structures and landscapes is a cornerstone of preventative maintenance, monitoring, and conservation, and guides decision-making by property owners, site managers, public officials, and conservators. Rigorous documentation may also serve a broader purpose: over time, it becomes the primary means by which scholars and the public apprehend a site that has experienced radical change or even disappeared.
Along with professional skills development, the museum site project allowed students to explore and appreciate a new type of architecture, and experience its associated delights and challenges. The reaction from students was nothing but positive. Each student found their own fascination with the buildings: the intricate beauty of the timber joinery, the functional components of the working barn, or the evolution of the building and the physical evidence of changes over time. For me, my encounter with the site deepened a life-long fascination with agricultural architecture.
The museum also benefitted from this collaboration, providing curator William Knight with data and finished drawings, which he is now incorporating into programming and exhibits. On behalf of myself and my students, I extend a huge thank you to Will and Kerry-Leigh Burchill. Their enthusiastic support and flexibility to work with our ever-changing schedule made this course possible. We hope that this work represents only the beginning of a lasting collaboration between Carleton University and the museum to document this historic site.
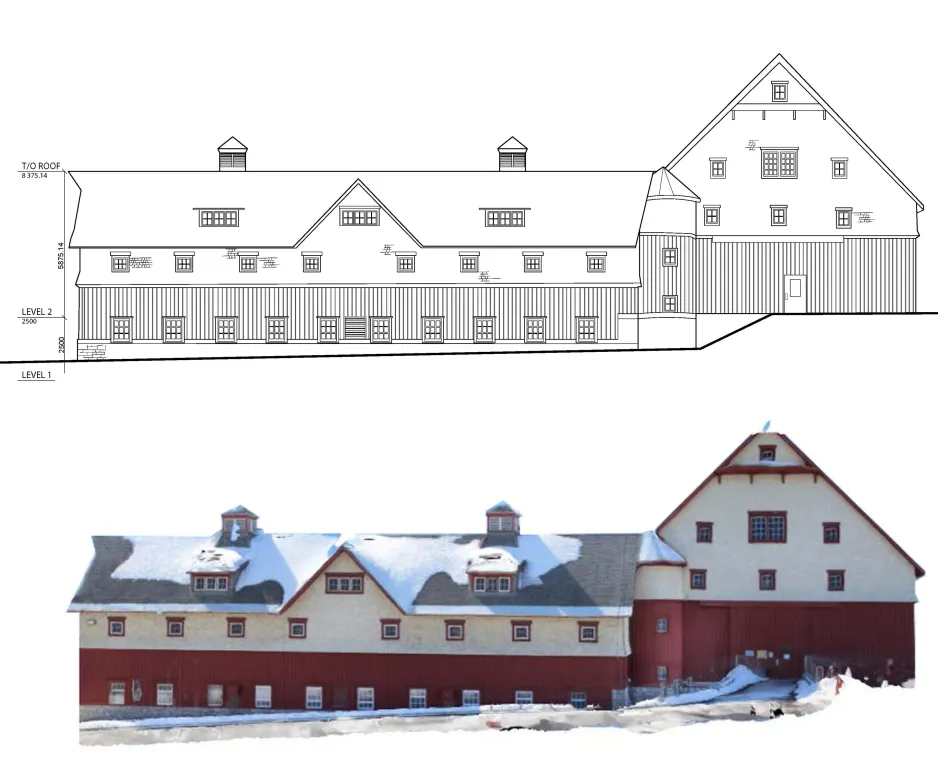
Drawing and photograph of the Dairy Barn, Building 88, at the Canada Agriculture and Food Museum



